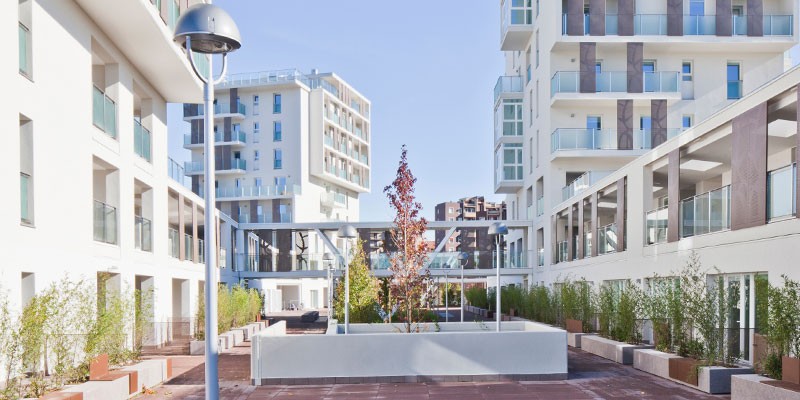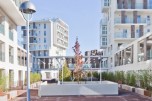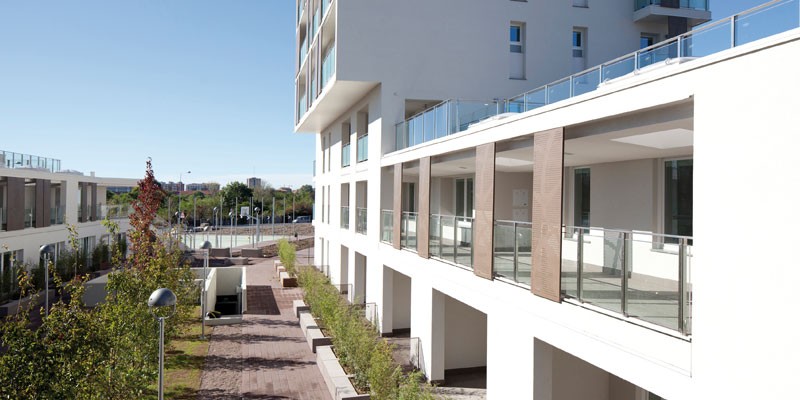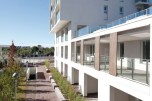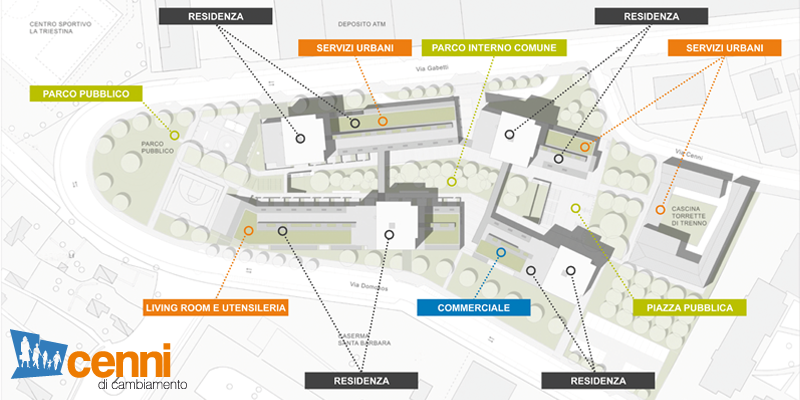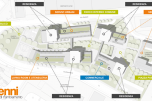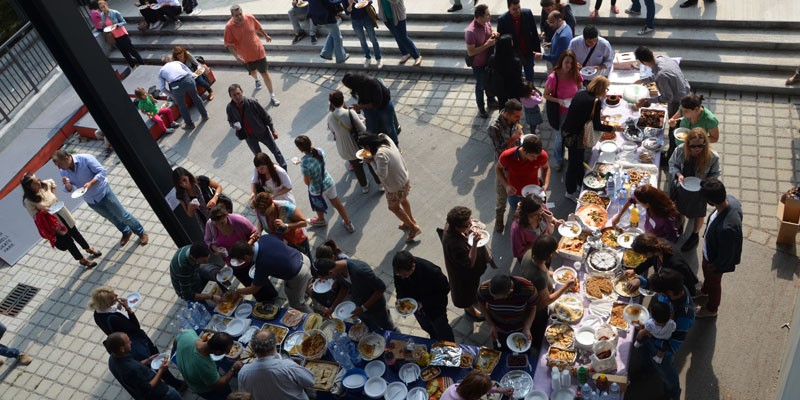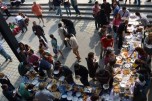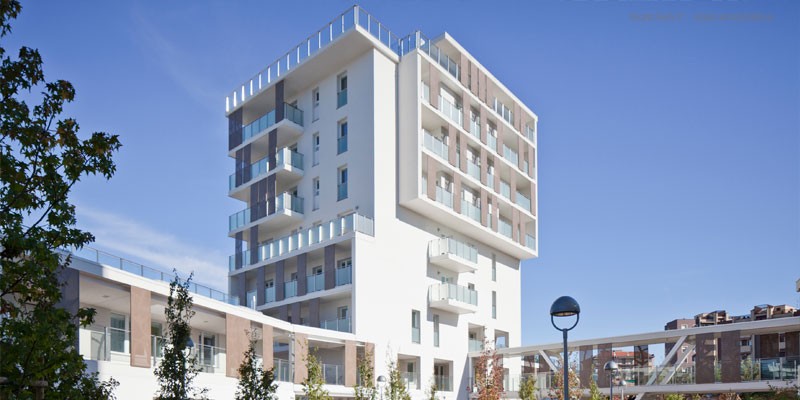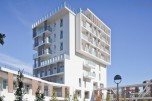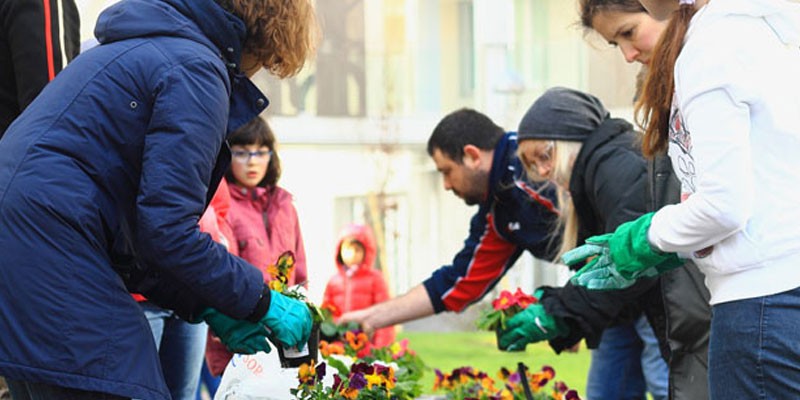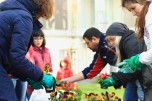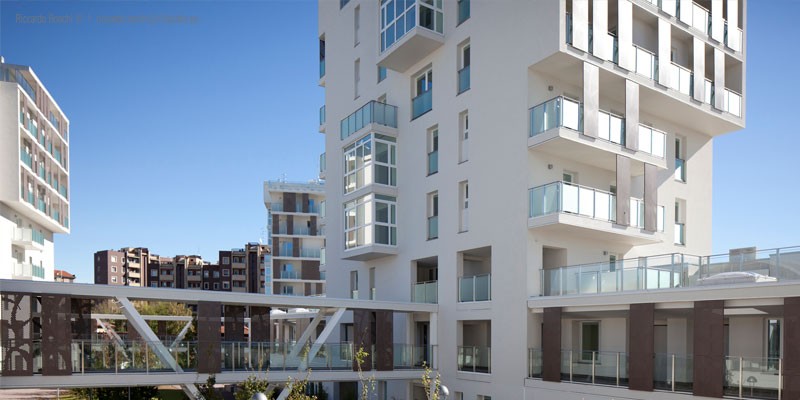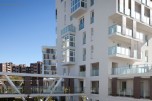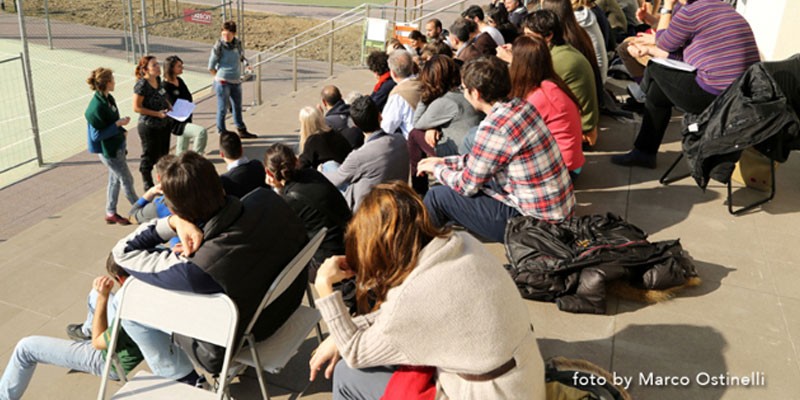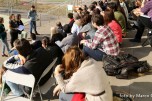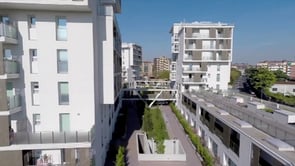
CENNI DI CAMBIAMENTO
DETAILS

Construction work term: 18 months
Construction work end: September 2013
Size of the dwellings: 60-135 sqm
Energy class: A Cened
DOWNLOAD
VIDEO
The complex consists of 122 energy class A homes which are offered both for rent and on a rent-to-buy basis. The project includes a series of shared services, recreational and cultural spaces and activities aimed at young people, with the objective of creating the optimum conditions to enable a network of good neighbourly relations to develop.
Cenni di Cambiamento proposes to activate an array of services that are able to involve and include both the surrounding neighbourhood and the city itself. This culture of openness to the neighbourhood is also made possible by the renovation of the old farmhouse Cascina Torrette di Trenno, which forms part of the Cenni di Cambiamento project . Inside the farmhouse, which opened in Spring 2016, are the headquarters of the ‘mareculturaleurbano’ project which focuses on innovation, urban regeneration and social inclusion through the provision of space for art, training, work and free-time activities.
The architect’s vision for the area of Cenni centred around “the value of the public space being the base on which to build relationships: a green space, the symbol of sustainability that is intended not only as an aim to pursue but also as a cultural value to be shared and a key element of aggregation and development. The specific intention is the strengthening of a place that is somewhere between the built-up and the open spaces”.
Continuity between the private dimension of the dwellings and the public dimension of the open spaces is expressed well by the architectural themes of the terraces and loggia, which are elements of three-dimensional characterization of volume but are above all the expression of a relationship between inside and outside, between an individual citizen’s life and that of the community as a whole.
The construction system consists of wooden supporting panels which are installed in criss-cross layers to guarantee high levels of performance in terms of structural safety and living comfort, and to achieve an energy class A building.
FUND MANAGEMENT AND HOUSING DEVELOPMENT
REDO Sgr
TECHNICAL AND SOCIAL ADVISOR
Fondazione Housing Sociale
PUBLIC/PRIVATE PARTNERSHIP
Comune di Milano
Rossi Prodi Associati srl
SOCIAL MANAGER
Cooperativa d’abitazione DAR=casa
CONSTRUCTION COMPANY
Carron s.p.a Service Legno s.r.l
ASSOCIATION
Associazione Officina Gabetti 15
OTHER ENTITIES INVOLVED IN THE PROJECT
Ad Adelante Dolmen
AiBi_Amici dei Bambini
ARIMO
Ass. Genitori Don Gnocchi
Azione Solidale
Mare Culturale Urbano
Fondazione Dar
Fratelli di San Francesco
Handicap.. Su la testa!
Unione Lotta alla distrofia muscolare
Saman
Spazio Aperto
Spazio Aperto Servizi
Il Grafo
Oplàt_ la latteria sociale


